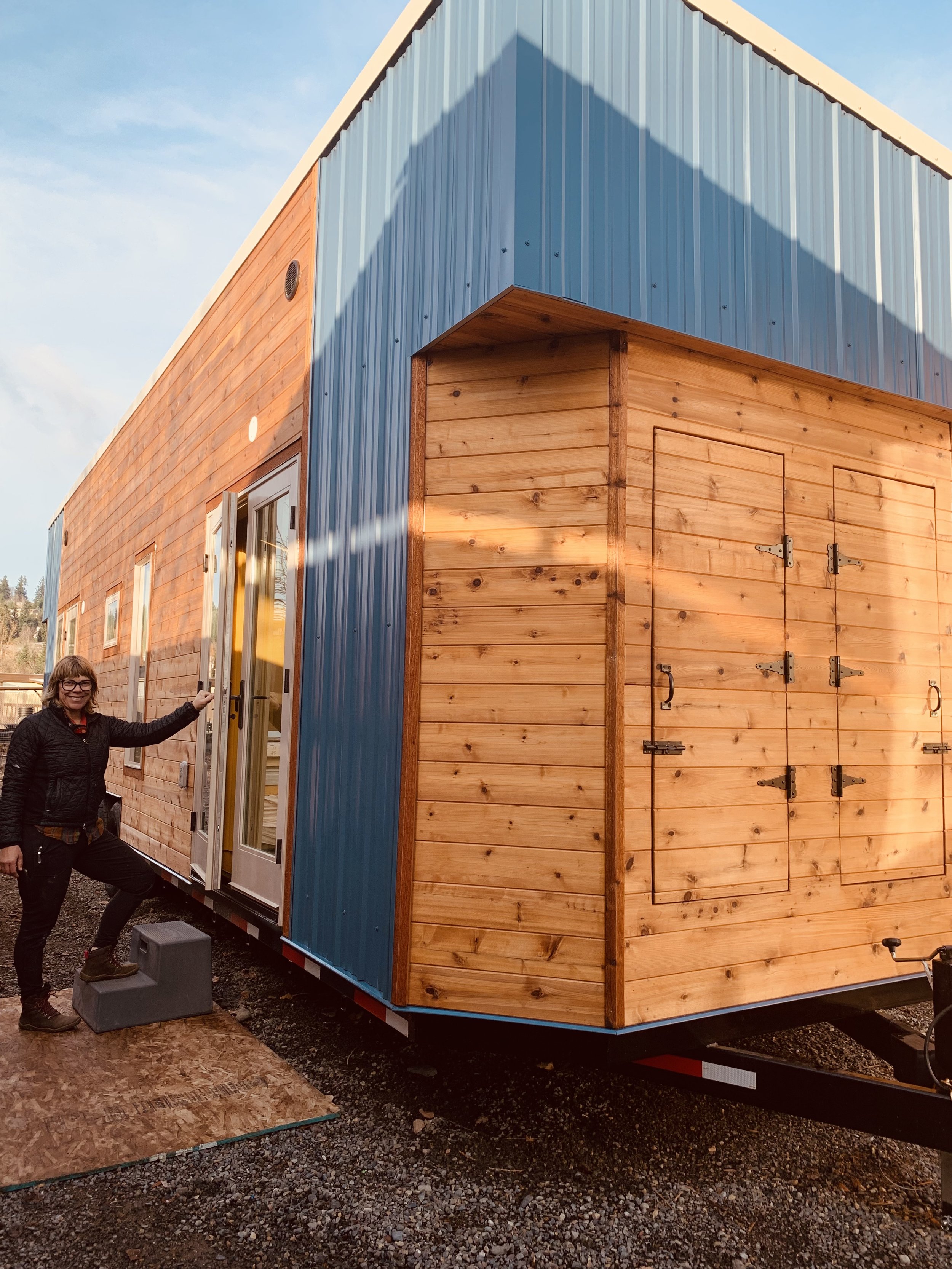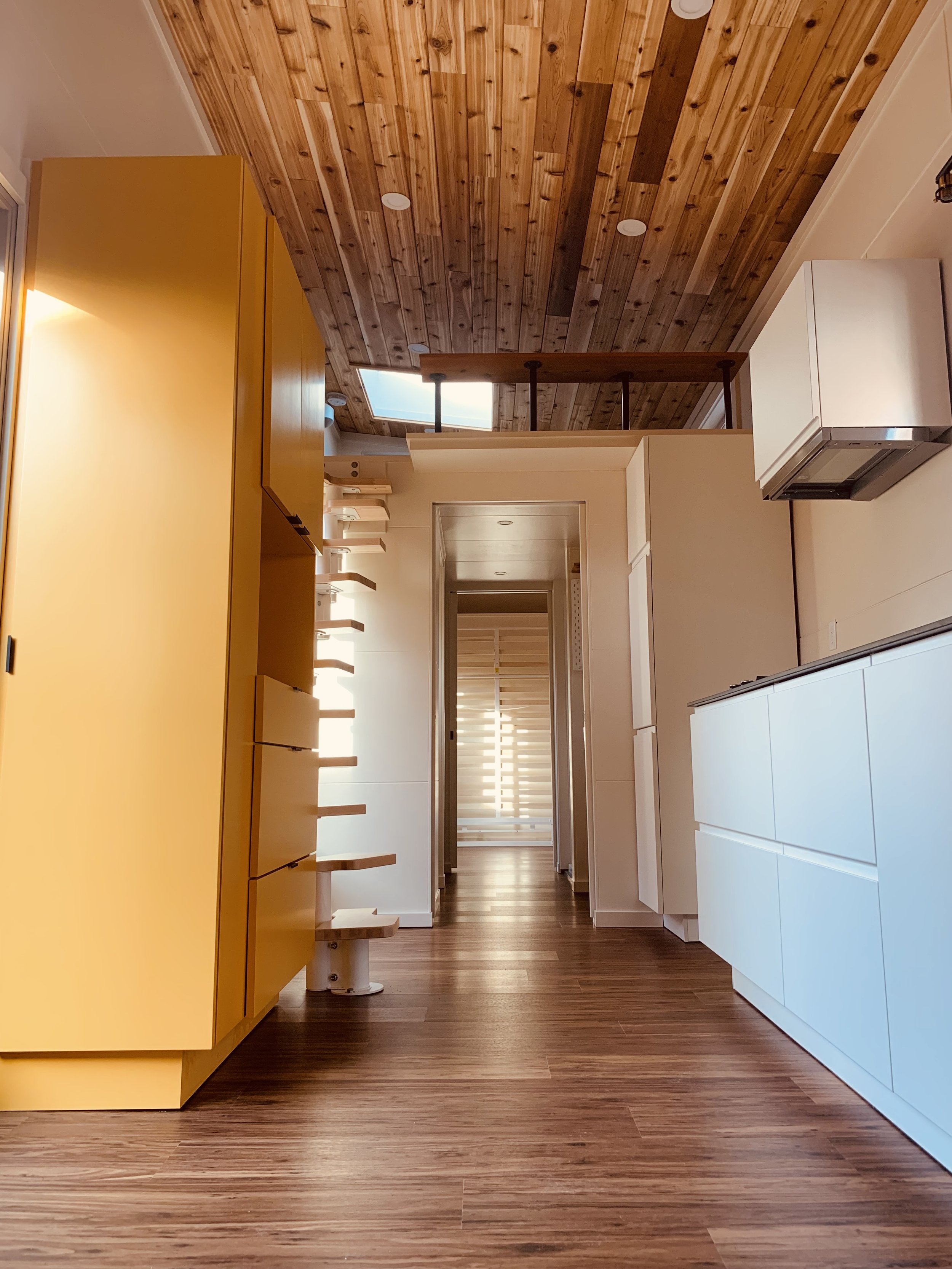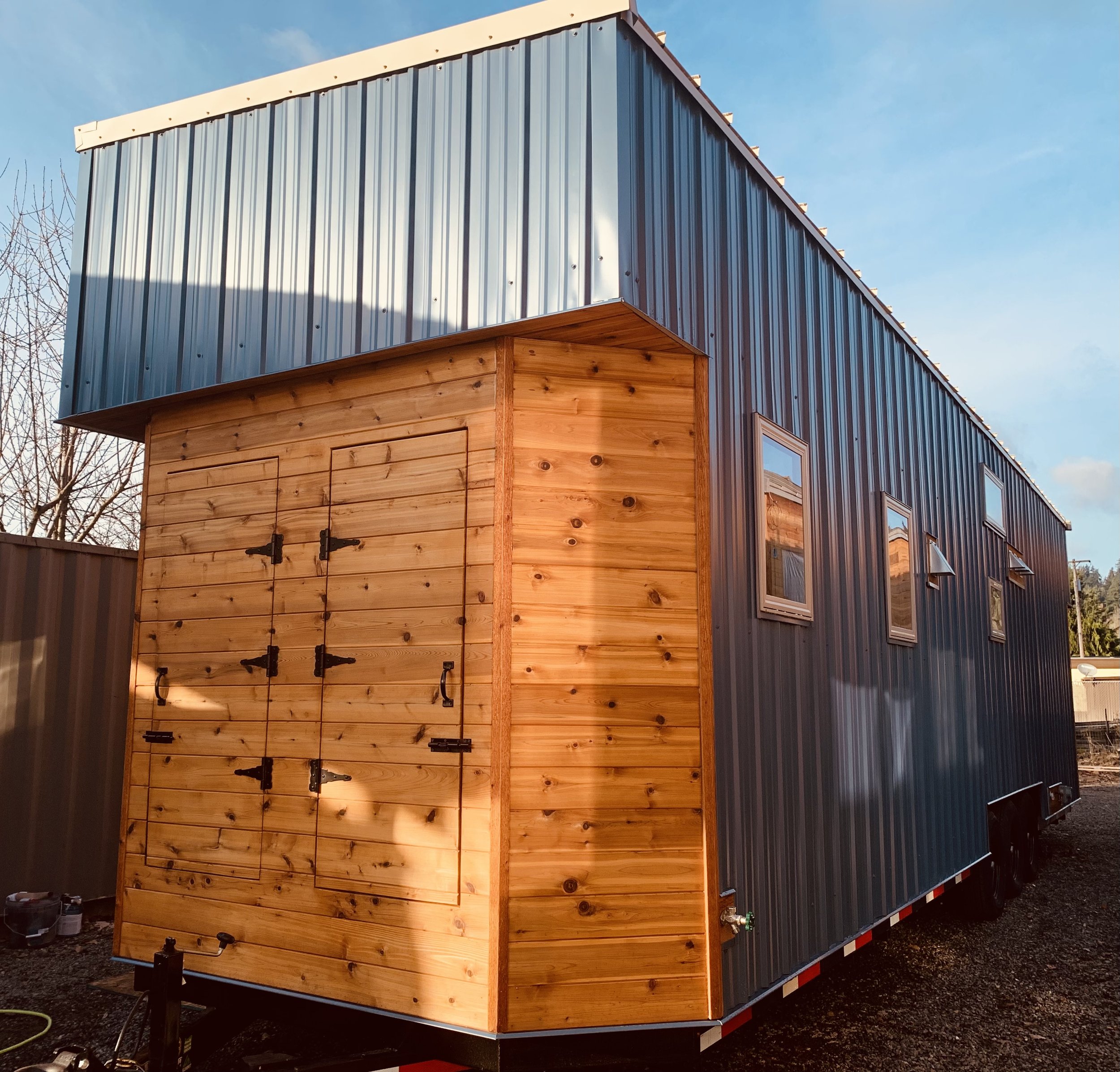Tiny Tranquility
A tiny home custom designed and built for two lovely people, now resides on the Oregon Coast at Tiny Tranquility! Low maintenance ocean blue metal siding mixed with warm local western red cedar siding helps nestle this home into its natural surroundings. Bright white interior walls uplift you as you enter and the custom marigold cabinet adds a soft organic touch. The Italian-made floating staircase is not only access to their art loft, but a unique design element and conversational piece. A walk-through bathroom was the clients desired layout, which allows easy access from both the kitchen and the bedroom. Full-lite french doors from the main room allows a large and fabulous mix of indoor/outdoor living space, while an additional full-lite door from the bedroom creates its own private entrance.






”
Traci was such a joyful human to collaborate with in our tiny home. We were drawn to her energy from her YouTube video, and she is what you see: genuine. Traci has beautiful craftsmanship as you can see in our custom yellow cabinet. She was easy to communicate with and if she wasn't available, she would make herself available within 24-48 hours. No middle-person, just us and our tiny home designer/builder, Traci with BiGBLiSS TinyHomes.
”
— Michele

